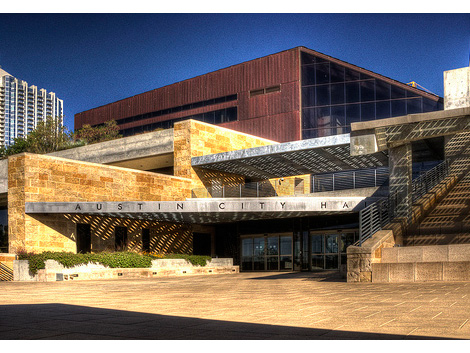
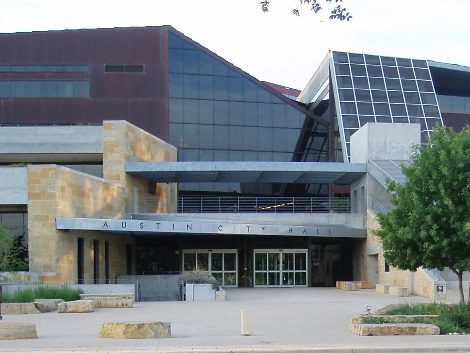
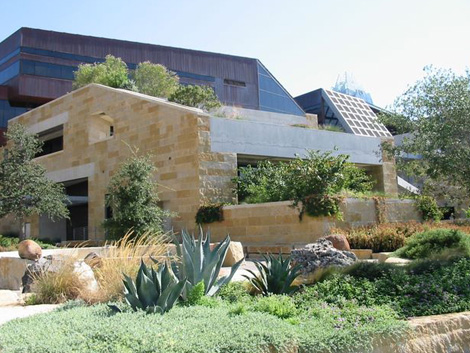
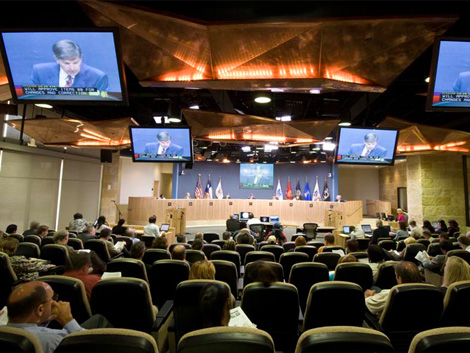
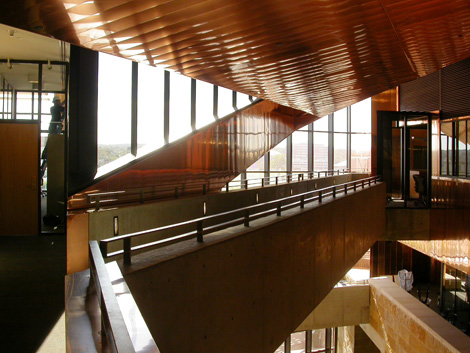
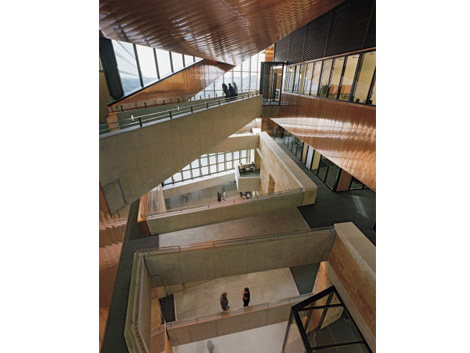
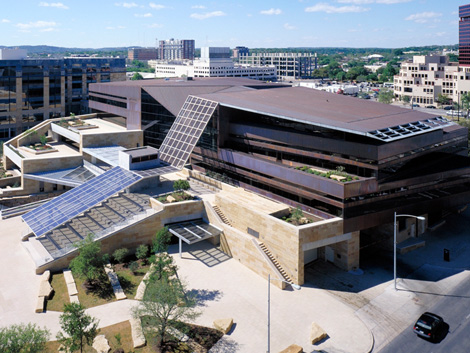
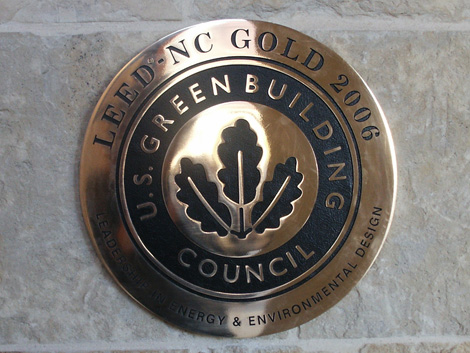
|
Austin City Hall ACR provided the MEP design, bid assistance, construction administration and LEED commissioning for Austin's new City Hall. The scope of the design work included HVAC, power, lighting, data and communications, plumbing and fire protection for the City Hall, Public Plaza, Parking Garage and the Pedestrian Tunnel System. The 115,000 square foot building includes four-stories of office space, conference rooms, an auditorium, a store and a café, above three-levels of below-grade parking. City Hall is connected to Austin Energy's Downtown District Cooling Plant, which provides energy-efficient air conditioning to a number of public and private facilities nearby. ACR also provided full commissioning services for City Hall, in compliance with requirements to achieve a silver rating under the USGBC's LEED Rating System. MEP design for City Hall was conducted by a team of engineers based in the Austin office of ACR Engineering. Given the Owner's and Architect's level of confidence in the work performed by ACR, they requested that the commissioning services be performed through ACR as well. This work was performed by personnel from the ACR Houston and Harlingen offices. Austin City Hall achieved a LEED Gold rating, and has already been recognized as the best Municipal Building in Texas. Sustainable Features Include:
|
|||||||


|


|


|


|


|


|


|


|
|