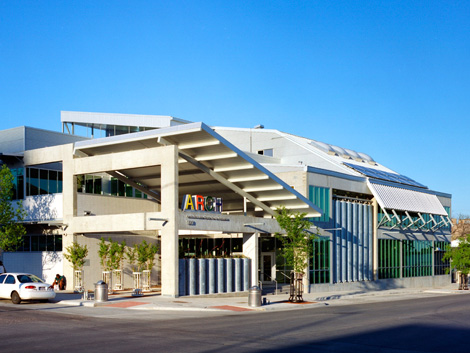
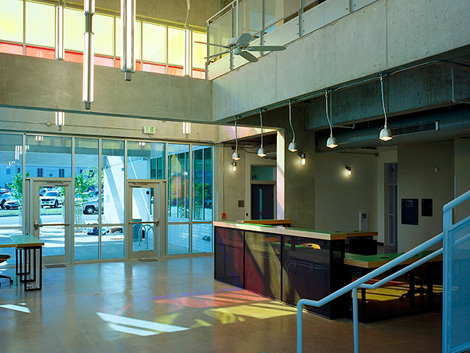
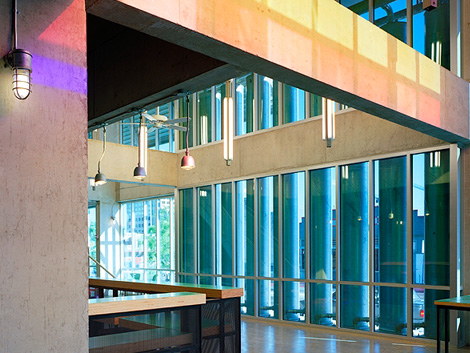
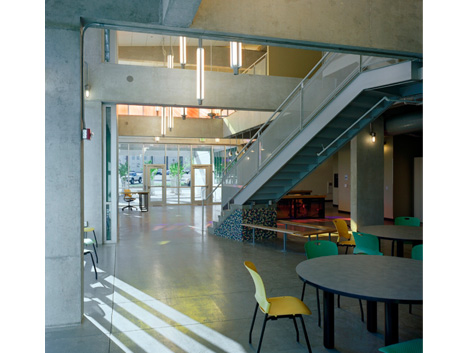
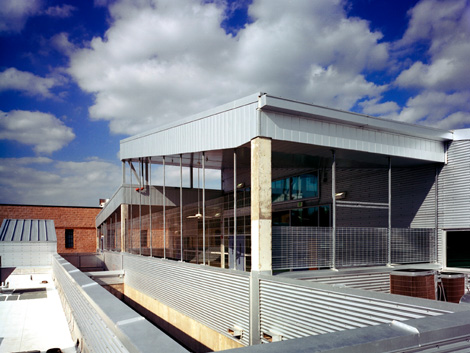
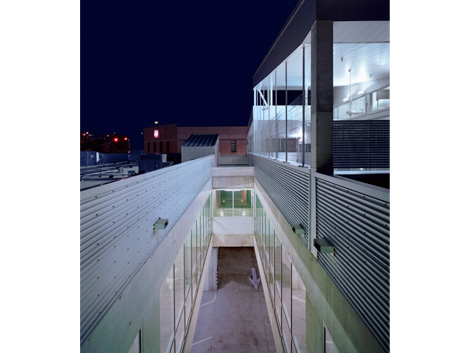
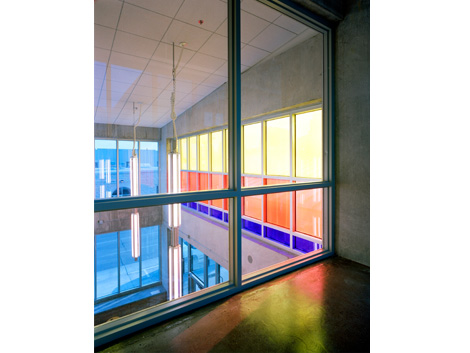
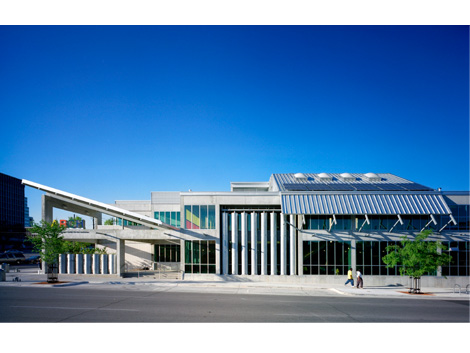
|
Austin Resource Center for the Homeless (ARCH) Much more than an emergency shelter, the 26,800 square-foot Austin Resource Center for the Homeless (ARCH) serves as a meeting place and support center, helping people transition out of homelessness. The building includes a large common-use room, showers and locker rooms, laundry facilities, a computer room, an art studio, and offices for various community-support agencies. A clinic, located on the first floor, provides health services. The second floor houses a large commercial kitchen and dining room. Located on the third floor is a pavilion-like structure, and on the roof is the 100-bed overnight shelter. The sleeping area's rooftop terrace opens up to panoramic views of the city. A reflective roof coatin (75% reflectivity and 0.91 emissivity), lowers interior cooling loads and reduces the ARCH's contribution to the urban heat-island effect. Light trespass into the night sky and adjacent private property was minimized through the use of diffused exterior light and low exterior lighting levels. ACR was chosen by the Owner upon completion of design, but prior to bid to conduct the following tasks:
LEED Rating: LEED Silver |
|||||||


|


|


|


|


|


|


|


|
|